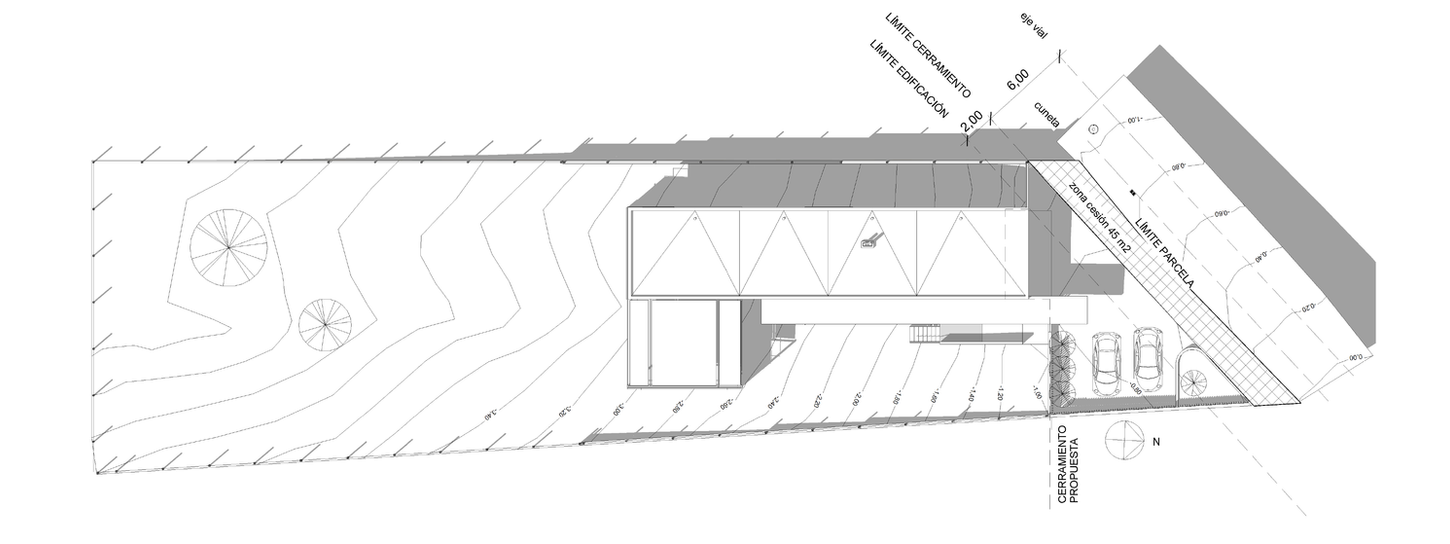V HOUSE
Single-family home in Cambre (A Coruña, Spain)
Schematic Design and Design Development
Collaborators:
Technical documentation: Lucila Calleja
Structure: Luis Oyagüez
Measurements and budget: Spore Gem
Facilities: Rafael Moldes
Topographical study: Jose Manuel Roca
Geotechnical study: Alejandro Chacón
Built area: 261.85 m2
V house is a response to the functional needs of the users and the urban and topographical constraints of the plot. The building interacts with the slope of the land, respecting the existing topography, thereby minimizing earthworks and functionally organizing the exterior spaces with its placement.
On the upper floor, there are a living room-kitchen, terrace, utilities, a bedroom, and a garage, which can function as a complete dwelling situated at the access level. This level is elevated relative to the terrain as it descends, placing the common areas of the building in a privileged location in relation to the views and sunlight. On the lower floor, there are three bedrooms, a terrace, a bathroom, and utilities. The bedrooms and terrace, with direct access to the ground, face south, seeking sunlight, views, and privacy.







